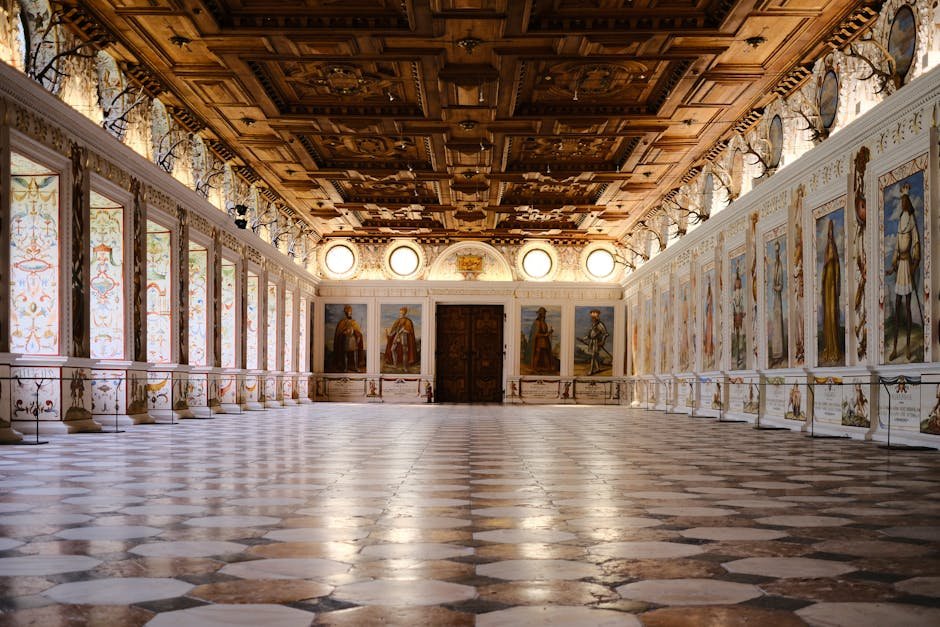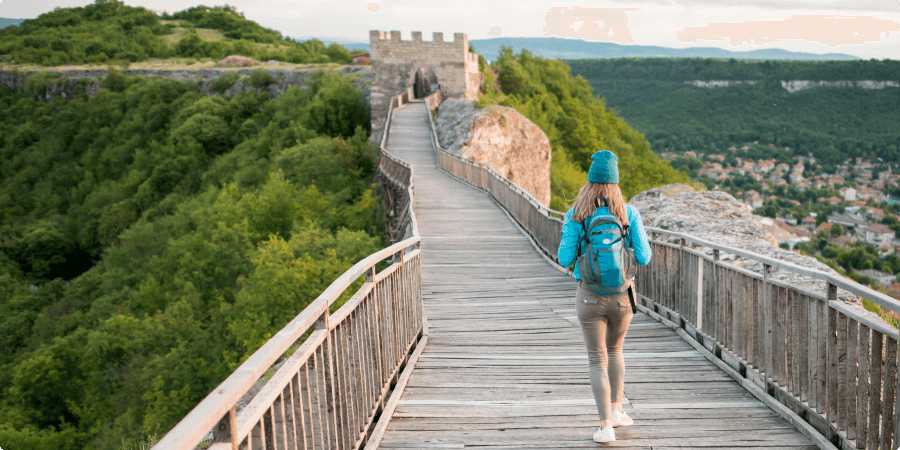Summary
- The Al-Rifai Mosque, built between 1869 and 1912, stands as one of Cairo’s most magnificent religious structures, blending neo-Mamluk architecture with rich historical significance.
- Commissioned by Queen Khushyar Hanim, the mosque was designed to replace the small zawiya of Al-Rifai and serve both as a place of worship and a mausoleum for the royal family, including Khedive Ismail and King Farouk.
- Its construction faced delays due to financial constraints, but it was eventually completed under the supervision of prominent architects like Max Herz.
- Located near the Citadel of Cairo and Sultan Hassan Mosque, it remains a symbol of Egypt’s cultural and architectural heritage, offering a glimpse into the nation’s royal past with its grand domes, minarets, and ornate mausoleum.
Al-Rifai Mosque is one of the most majestic constructions in Egypt. It’s located in “Midan al-Qal’a” in Cairo, next to the Cairo Citadel and opposite the Mosque of Sultan Hassan. It’s known in English as the Royal Mosque, as the mosque was constructed at the order of Queen Khushyar Hanim, the mother of Khedive Isma’il Pasha, in 1869 A.D., to replace the zawiya of al-Rifai (a small mosque) with a massive mosque resembling the Mosque of Sultan Hassan in magnitude and height. It was designed to become a prayer house and a mausoleum for the royal family, “The Descendants of Mohammad Ali“.
Learn about the Grand History of Al-Rifai Mosque
The Al-Rifai Mosque, covering 6,500 square meters, was constructed in two main phases between 1869 and 1912. The site originally held a small 12th-century Fatimid-era mosque, known as the Al-Dakhirah Mosque, which was later converted into a Sufi Zawiya called the Al-Bayda Zawiya.
This Zawiya contained the tombs of two Sufi mystics, Ali Abu Shubbak al-Rifa’i and Yahya al-Ansari. In the late 19th century, Hoshiyar Qadin, mother of Khedive Isma’il Pasha, commissioned the expansion and renovation of the Zawiya to create a larger mosque that would serve as a burial site for the Khedive family. The original structure was mostly demolished, except for the graves of the Sufi mystics.
The construction initially began under architect Hussein Fahri Pasha, a member of the Muhammad Ali dynasty, but halted in 1880 after Khedive Isma’il’s abdication and Hoshiyar Qadin’s death in 1885. In 1905, construction resumed under Khedive Abbas Hilmi II, who appointed Max Herz, the Hungarian architect and head of the Committee for the Conservation of the Monuments of Cairo, to oversee the project.
Herz was assisted by Italian architect Carlo Virgilio Silvagni and advised by Ali Pasha Mubarak, Minister of Public Works under Khedive Isma’il. This collaboration led to the mosque’s completion in 1912, establishing Al-Rifai as one of Egypt’s most significant mosques, blending traditional Islamic elements with European architectural expertise.
Explore Al Rifai Mosque Unique Location
The Al Rifai Mosque is located in the heart of the historic district of Islamic Cairo, next to the Saladin Citadel and facing the Sultan Hassan Mosque. The mosque’s strategic location makes it a popular stop for tourists exploring Cairo’s religious and historical landmarks. The structure is also close to several cultural attractions, creating a vivid experience of Cairo’s Islamic heritage.
Discover the Extraordinary Constructions of Al-Rifai Mosque
Al-Rifai Mosque consists of two sections, the first section is the house of worship, which consists of the Quibla iwan, which was designed based on a basilican style and contains three Riwaqs circled by four marble piers supporting the pointed arches, while the ceiling was made from golden colored wood decorations. The Mihrab used to be covered with colored marble and golden stalactites and is located in the center of the Qibla wall. In contrast, the Minbar, made of wood and decorated with ebony and ivory, was located on the right side of the mihrab.
The second section is the tombs of the royal family, as the mosque holds three domes, the tombs of Khedive Ismail, his mother, his wives, and his sons and daughters. The mosque also holds the remains of Ismail, King Fouad, Farouk “The Last King of Egypt“, and the last Shah of Iran, who was married to one of Farouk’s sisters. The mosque also contains two mausoleums for Sheik Yehia Al-Ansary and Ali Abu-Shebak. The outer side of the Mosque is decorated with two beautiful minarets on both sides of the main entrance.
Witness Al Rifai Mosque Majestic Mausoleum
The mausoleum within Al Rifai Mosque serves as the final resting place for several important figures, including members of the Egyptian royal family, Sufi mystics, and even exiled foreign leaders. The mausoleum houses:
- King Farouk of Egypt: Egypt’s last monarch, who was exiled after the 1952 revolution.
- Khedive Ismail Pasha: An influential ruler in Egyptian history, who initiated many modernization projects.
- Shah Mohammad Reza Pahlavi of Iran: The last Shah of Iran, exiled after the Iranian Revolution. The mausoleum’s ornate design and calm atmosphere make it both a revered and fascinating site for visitors
The Most Marvelous Al Rifai Mosque Facts
- Construction of the Al Rifai Mosque began in 1869 under Khedive Ismail’s orders but was completed in 1912. This long period was due to delays and financial constraints.
- It was designed with a neo-Mamluk style, the mosque’s architecture was intended to honor Egypt’s Islamic architectural heritage, and features beautiful domes, intricate carvings, and impressive minarets.
- The mosque is associated with Egypt’s royal family, as it houses the tombs of many Egyptian royals, including King Farouk.
- Al Rifai Mosque covers about 6,500 square meters, making it a grand structure that is awe-inspiring both for its size and intricate detailing.
- Although it’s a mosque, Al Rifai also houses the tombs of prominent figures from various backgrounds, symbolizing Cairo’s cultural diversity.









